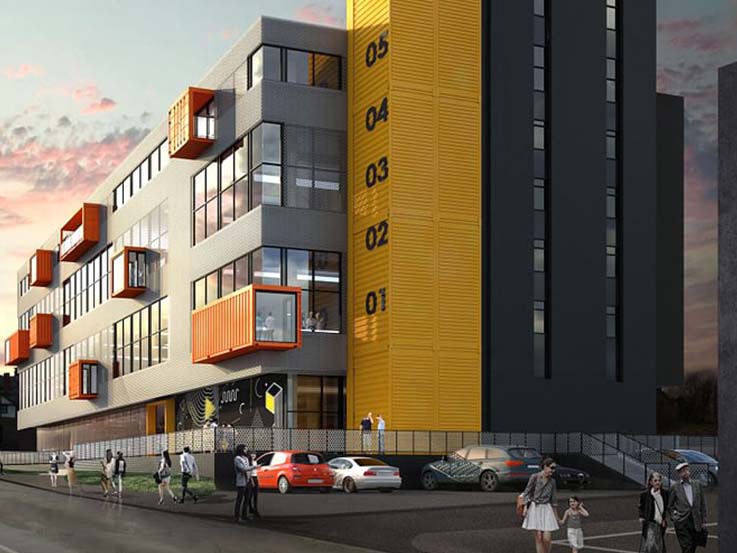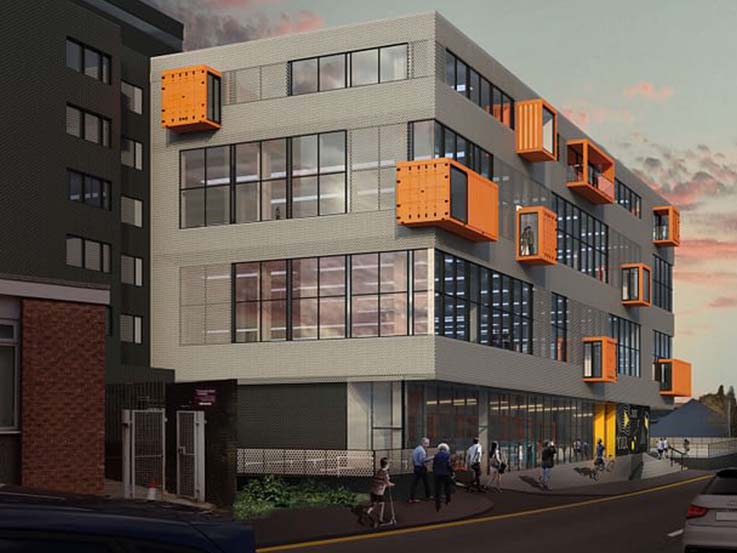Project Description
The Hub
description
The Hub is undergoing an extensive refurbishment to provide high quality ‘funky’ office space to suit modern day working practices, designed to inspire companies and individuals alike. The first of its kind for Newport, the design of the floors will incorporate meeting areas created by shipping containers. The Hub will provide occupiers with an exciting and stimulating environment in which to work in a building ideally located to benefit from its proximity to Newport Railway Station.
A newly refurbished building providing high quality office space, across two adjoining buildings making up the Hub.
The accommodation in the main Hub building is provided over 4 floors and over 5 floors in the Annexe.
specifications
The building will benefit from the following specification:
- Air Conditioning
- Dedicated Car Parking
- Exposed Ceiling Services
- LED Lighting
- Passenger Lifts
- WCs on Every Floor
- Shower Facilities
- Cycle Racks
- 24 Hour Access
- Communal Reception Lobby
availability
Description |
Size (sq ft) |
Status |
Rent (per sq ft) |
|---|---|---|---|
| 00 | 2,260 | Available | £14.50 |
| 01 | 11,353 | Available | £14.50 |
| 01 – Annex | 1,000 | Available | £14.50 |
| 02 | 11,360 | Available | £14.50 |
| 02 – Annex | 1,000 | Available | £14.50 |
| 03 | 5,200 | Available | £14.50 |
| 03 – Annex | 1,000 | Available | £14.50 |
| 04 – Annex | 1,000 | Available | £14.50 |
| 05 – Annex | 1,000 | Available | £14.50 |

