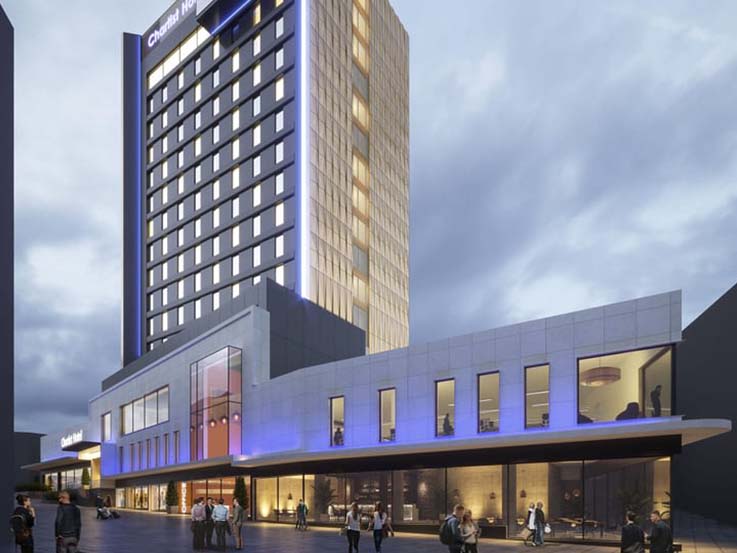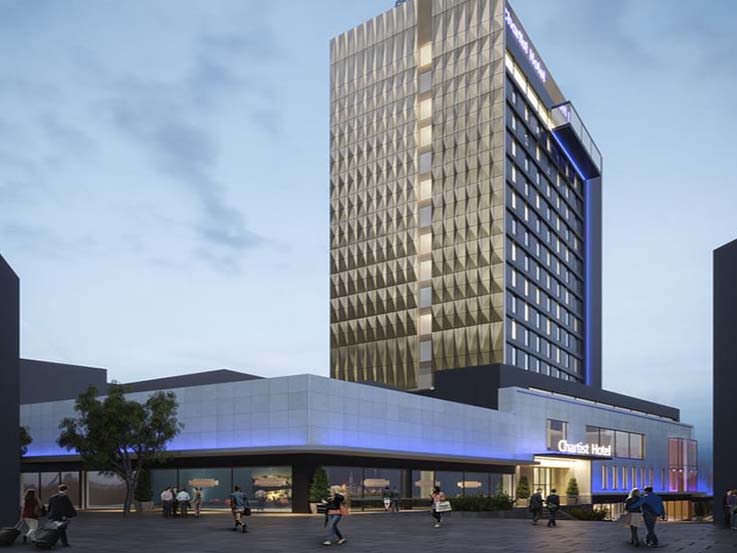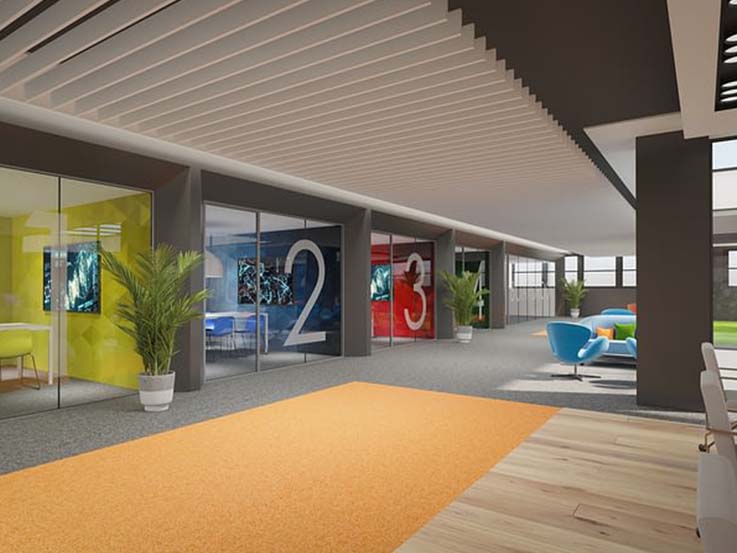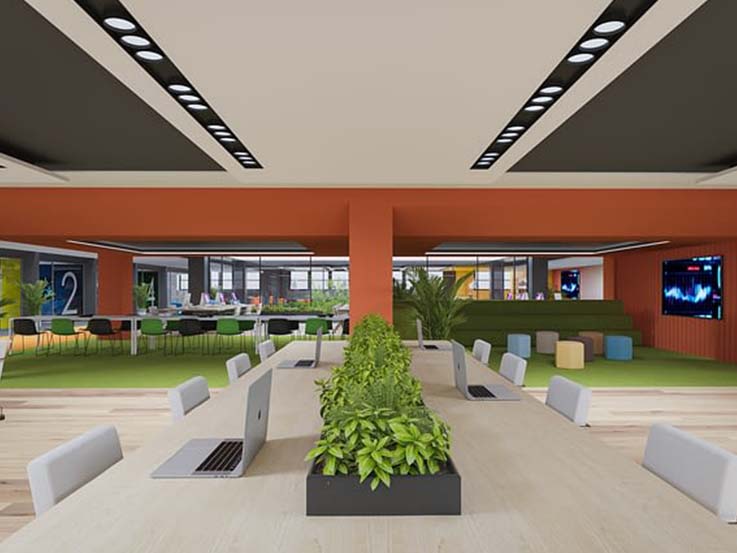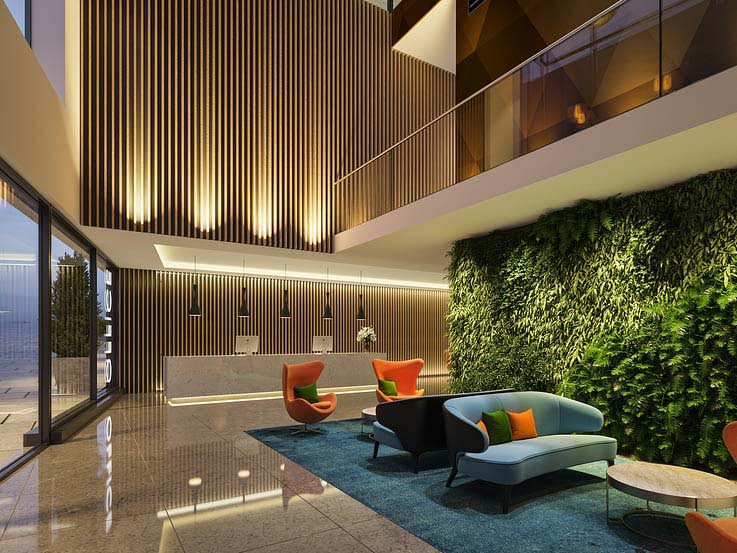Project Description
Chartist Tower
description
Chartist Tower has undergone extensive refurbishment throughout, transforming the building into a mixed use offering of high-quality Grade A offices, ground floor retail space and a 4 star 149 bed Accor Hotel.
The offices provide flexible open plan floorplates to allow easy space planning and benefit from excellent natural daylight provided by perimeter windows and a central lightwell and are located on the first and second floors and benefit from their own dedicated entrance via Upper Dock Street. The offices have been left in a shell condition to allow occupiers to have a choice of the fit out they require. Occupiers are able to utilise the Hotel facilities.
The ground floor will provide a spacious entrance lobby with access to the upper floors by either passenger lifts, escalator or stairs.
specifications
The high-quality specification will include:
- Exposed ceiling services
- Raised access floors
- LED Lighting
- Air conditioning
- Dedicated reception
- Male, female and disabled WC’s
- Shower Facilities
- Passenger lift and escalator
- Fibre installed in building
availability
Description |
Size (sq ft) |
Status |
Rent (per sq ft) |
|---|---|---|---|
| First Floor | 11,000 | Available | £14.50 |
| First Floor | 3,200 | Available | £14.50 |
| Second Floor | 12,136 | Let | – |
